Creative Small Bathroom Shower Designs
Designing a shower space in a small bathroom requires careful planning to maximize functionality and aesthetic appeal. Small bathroom shower layouts must balance space constraints with the desire for comfort and style. Creative solutions can help make even the tiniest bathrooms feel open and inviting, without sacrificing usability. Understanding the different layout options and design ideas is essential for optimizing limited space while maintaining a modern, clean look.
Corner showers utilize often underused space in small bathrooms, fitting neatly into a corner to free up floor area. These layouts can feature curved or angular enclosures, offering a sleek look that maximizes space efficiency.
Walk-in showers are popular in small bathrooms for their open feel and accessibility. They often incorporate frameless glass to create a seamless transition from the rest of the bathroom, making the space appear larger.
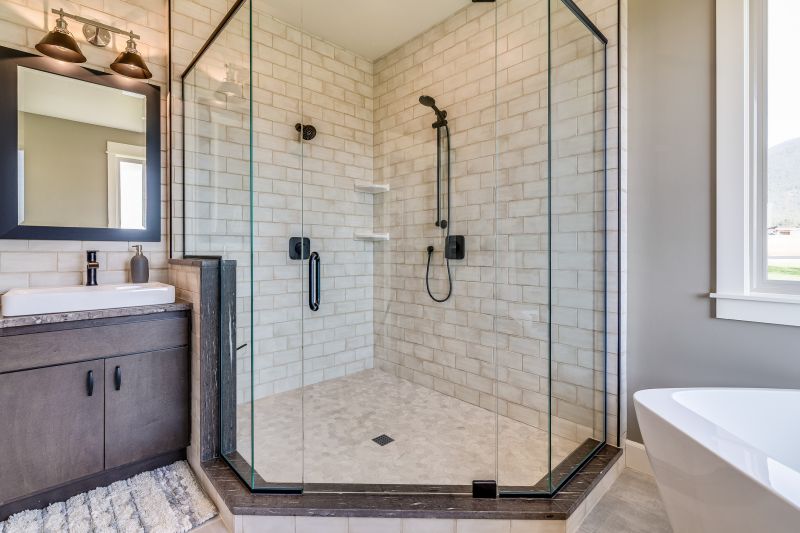
A compact shower stall with glass doors and minimalistic fixtures optimizes space without sacrificing style.

Built-in niches provide storage without protruding into the shower area, ideal for small spaces.
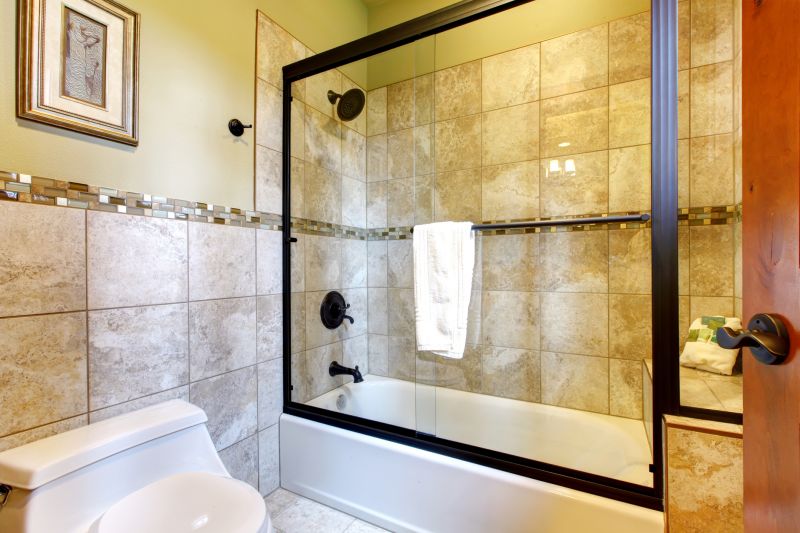
Sliding doors save space compared to swinging doors, making them perfect for tight layouts.
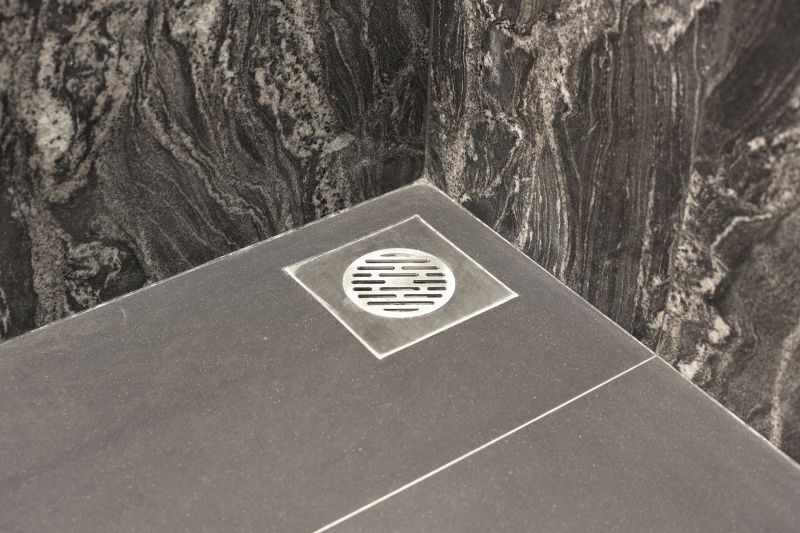
Linear drains create a sleek, modern look while allowing for a level-entry shower floor, enhancing accessibility.
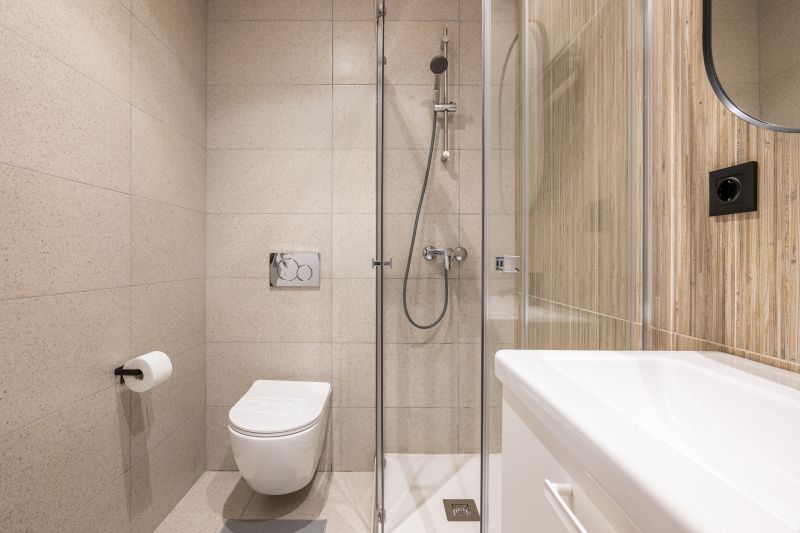
Enclosures with clear glass panels can make the bathroom appear larger and more open.
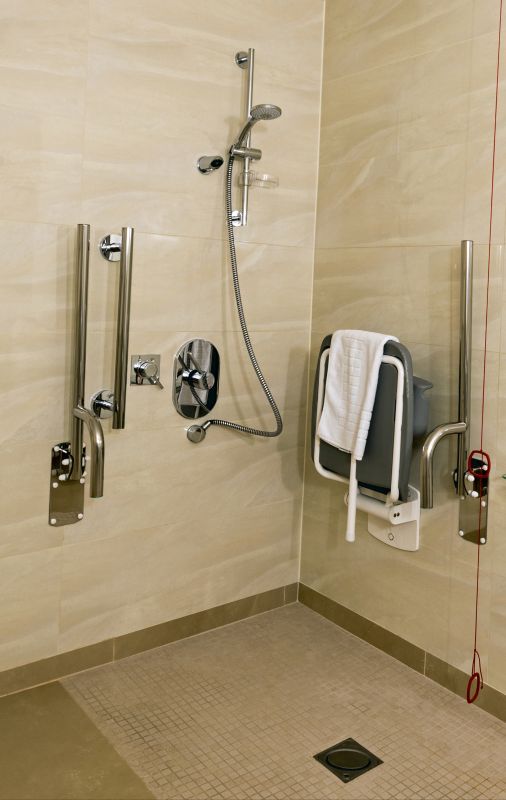
A fold-down seat provides comfort without occupying permanent space, ideal for small showers.
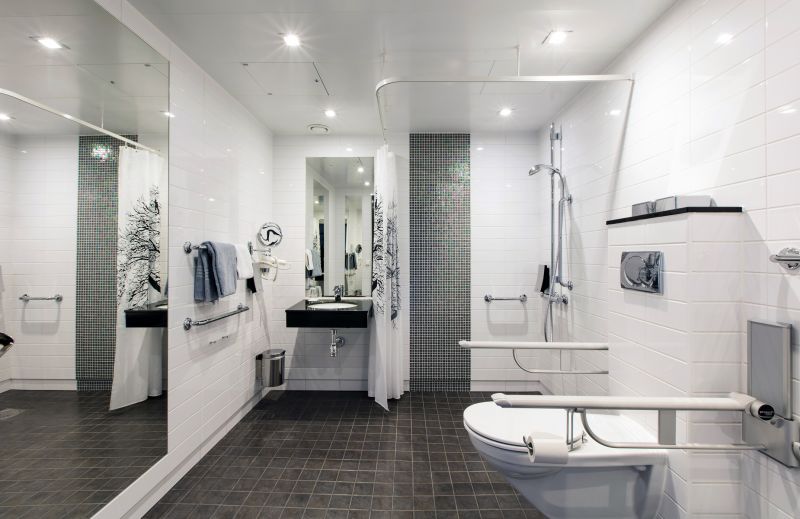
Built-in corner benches optimize space and add functionality for relaxing showers.

Showerheads with adjustable settings and handheld options enhance usability in limited spaces.
Innovative shower layouts in small bathrooms often incorporate space-saving features such as sliding doors, built-in niches, and level-entry floors. These elements contribute to a more open and less cluttered environment, making the bathroom feel larger than it is. Materials like clear glass and light-colored tiles further enhance the perception of space by reflecting light and reducing visual boundaries. Proper planning ensures that every inch is utilized efficiently, providing both comfort and style.
| Layout Type | Advantages |
|---|---|
| Corner Shower | Maximizes corner space, suitable for small bathrooms, versatile design options. |
| Walk-In Shower | Creates an open feel, accessible, minimal enclosure for space efficiency. |
| Bay Window Shower | Utilizes existing bay window space, adds natural light and character. |
| Recessed Shower | Built into wall cavity, saves space and reduces visual clutter. |
| Sliding Door Shower | Saves space with no swinging door, ideal for tight layouts. |
| Compact Enclosure | Small footprint, maintains privacy, customizable materials. |
| Open Shower with Bench | Provides seating and storage, enhances comfort without bulk. |
| Linear Drain Shower | Modern aesthetic, level entry, improves accessibility. |
Effective small bathroom shower layouts demonstrate that limited space does not have to compromise style or comfort. Thoughtful design, innovative features, and strategic use of materials can create a shower area that feels open, functional, and visually appealing. These ideas serve as a guide for optimizing small bathrooms, ensuring that every element contributes to a cohesive, efficient, and attractive space.






